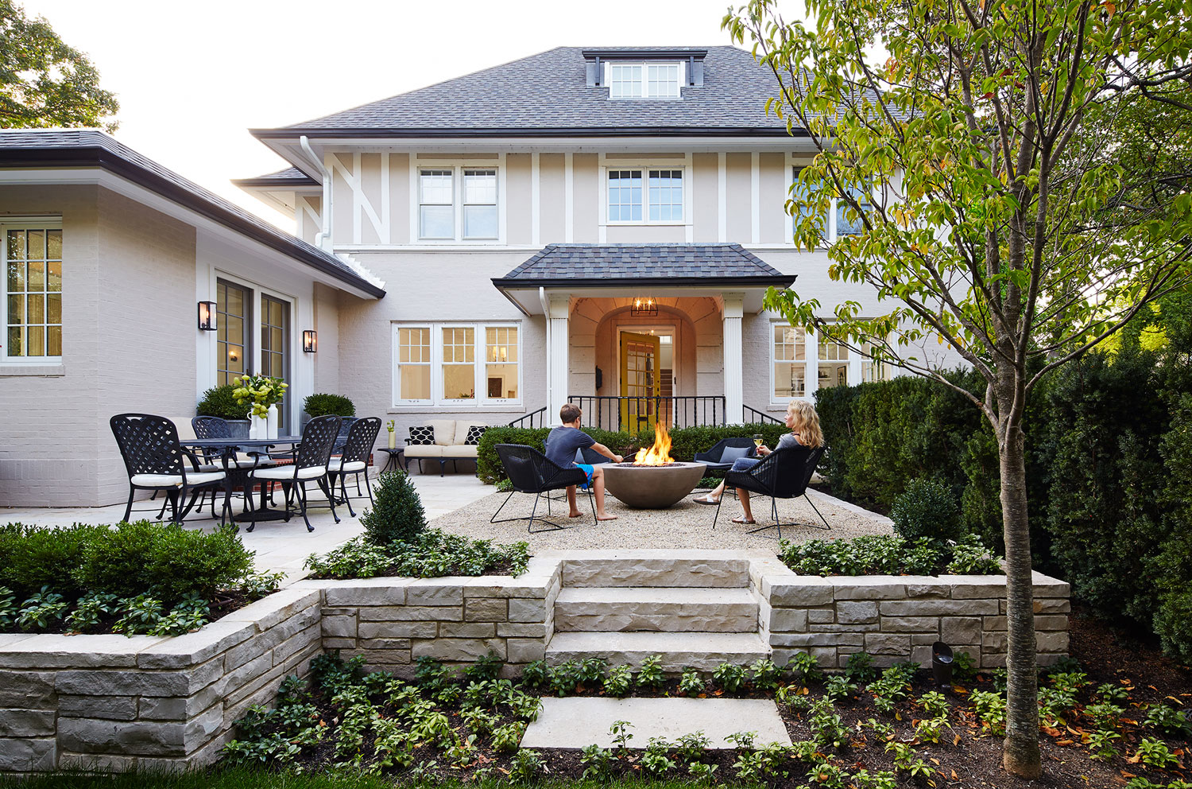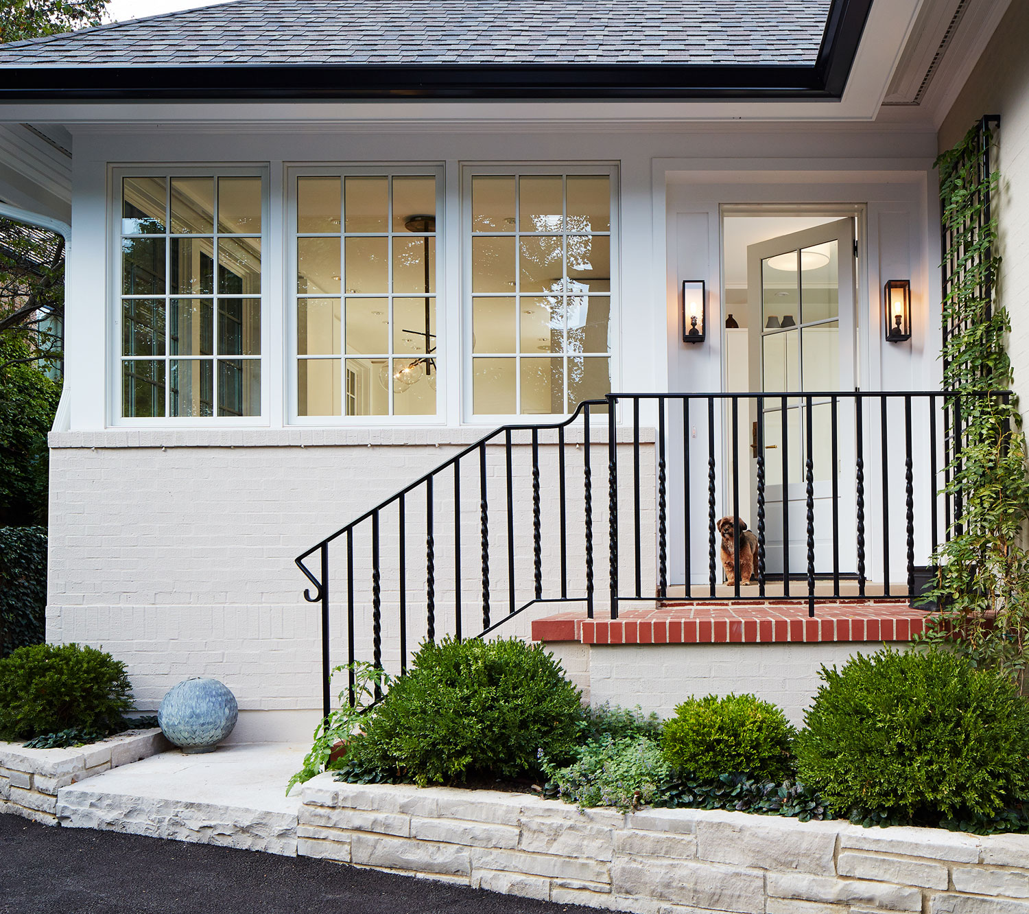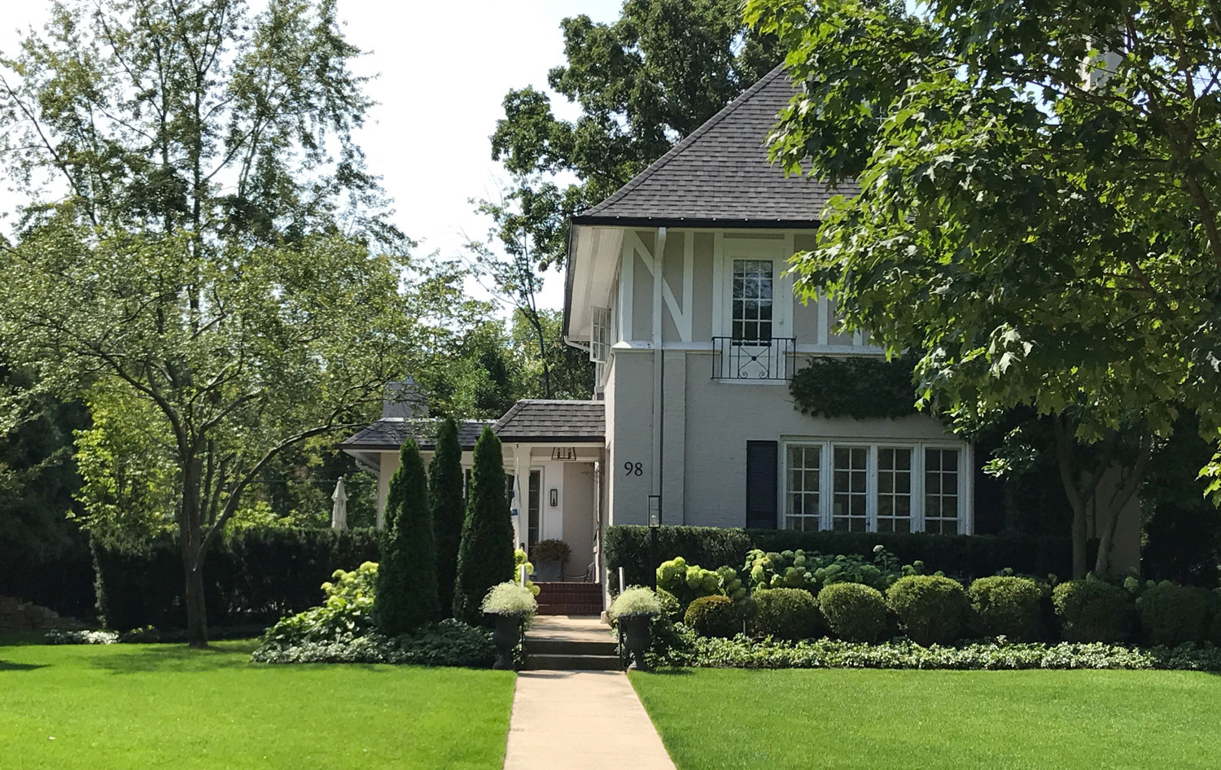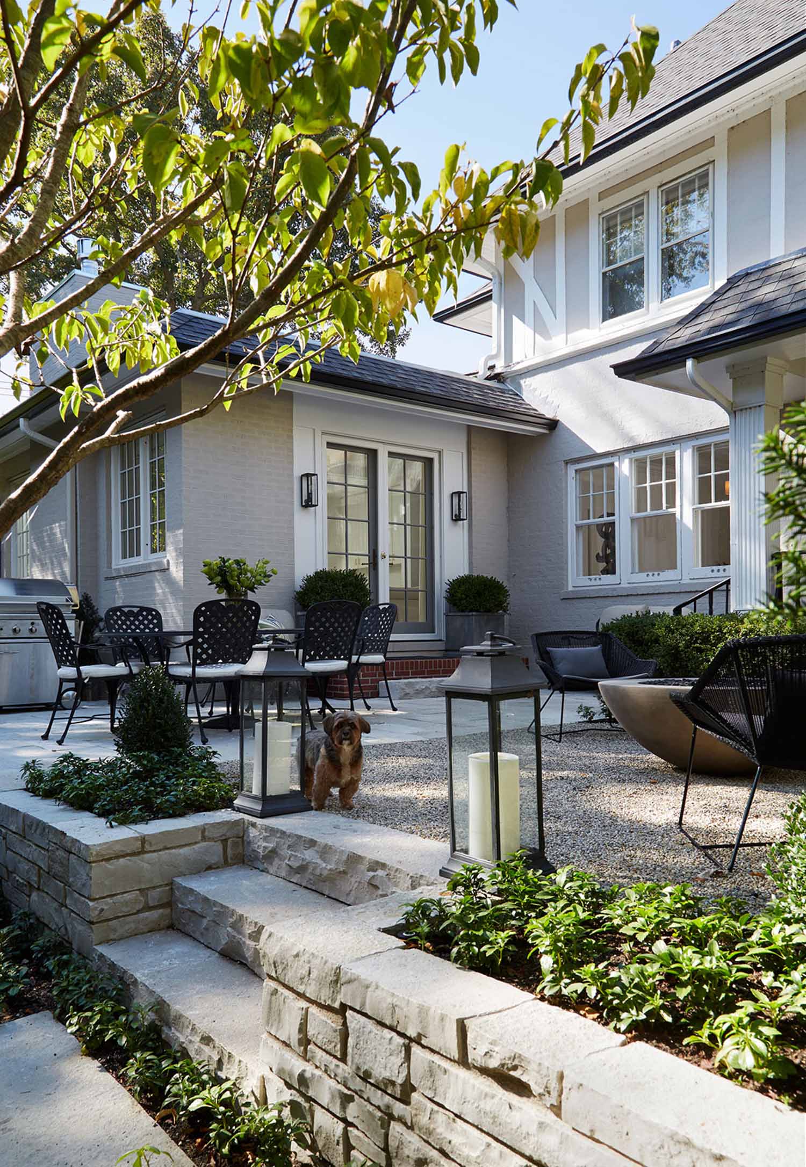



Contemporary Tudor
This traditional home on a small, quiet lot in Kenilworth was in need of an update. The architect, Celeste Robbins, added a new family room with access to an under-used side yard. Also, a new kitchen layout changed the location of the back door. These architectural updates required that the landscape respond in kind.
Off the new family room we created a ‘secondary’ family room with fire element, dining table, and privacy from the street. We also created a new back patio and stairs off the kitchen, aligned the driveway to accommodate additional parking and modernized the plantings throughout the site. All these changes honored the traditional materials of the house while pursuing a contemporary aesthetic reflecting the stylish renovations inside.
