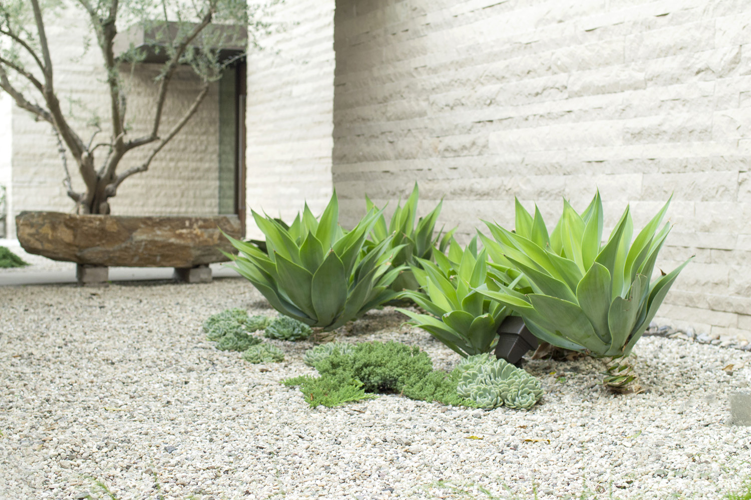
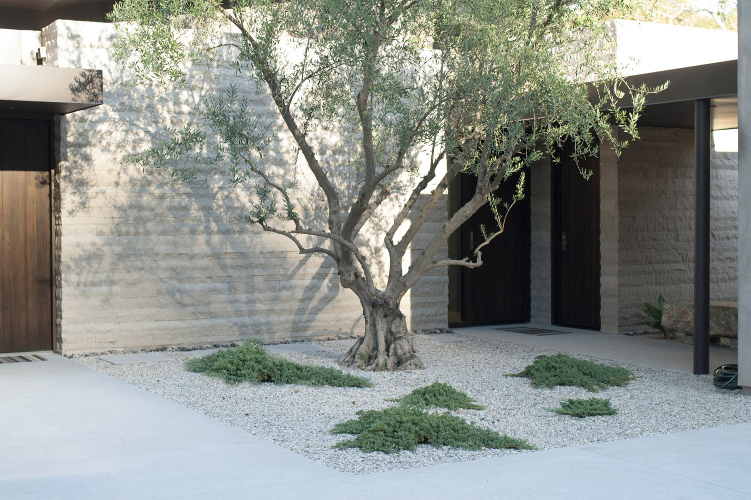
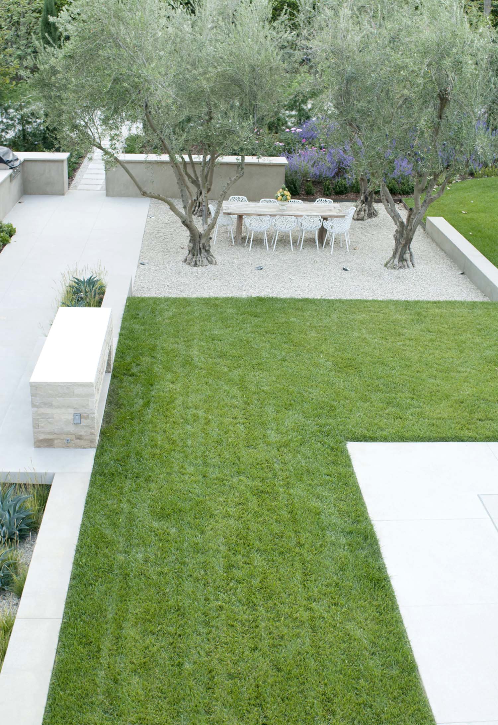

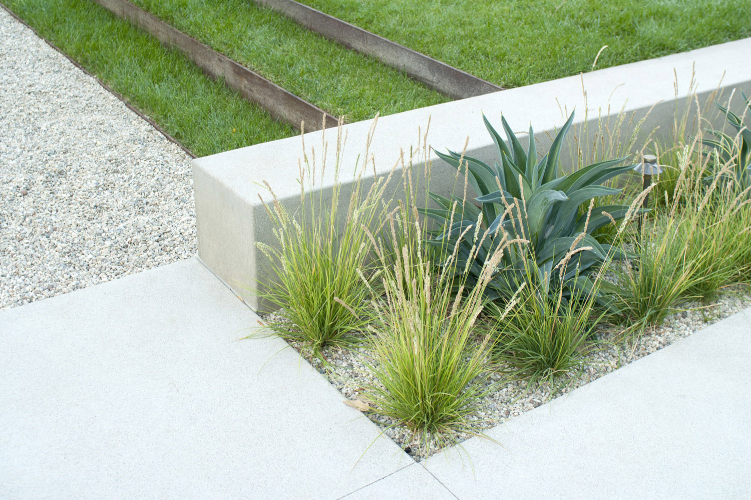
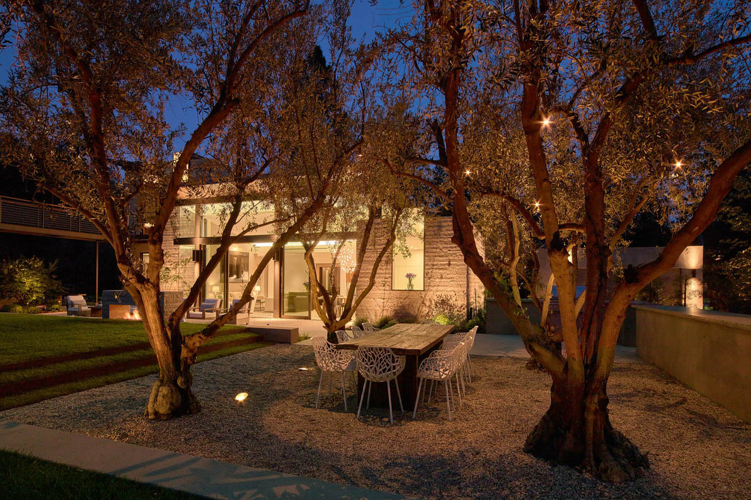

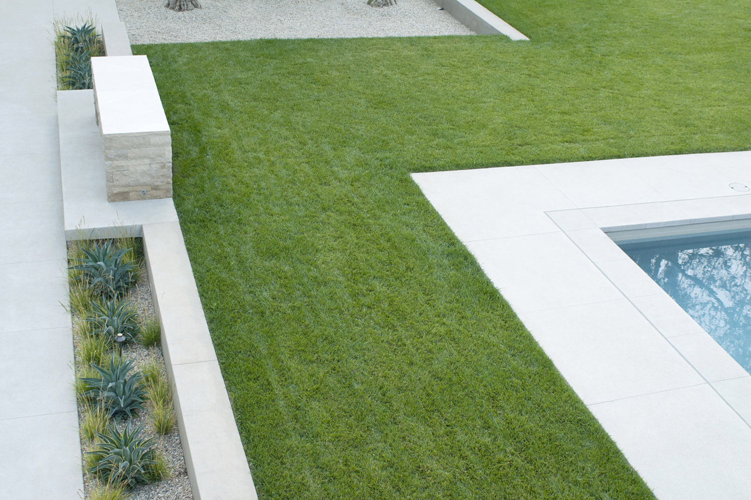
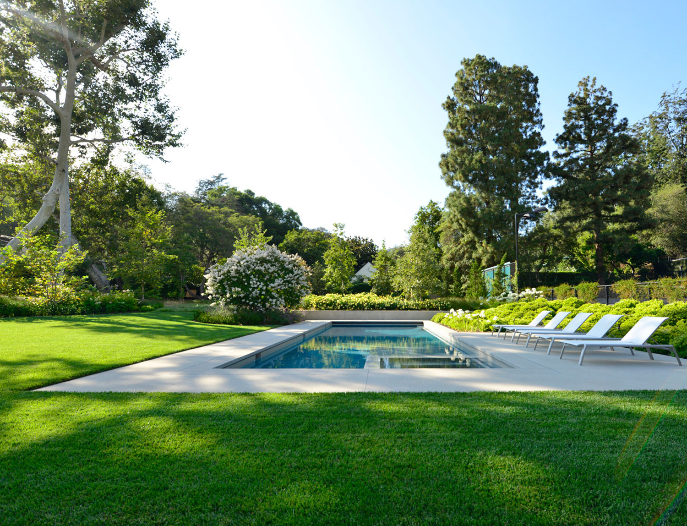
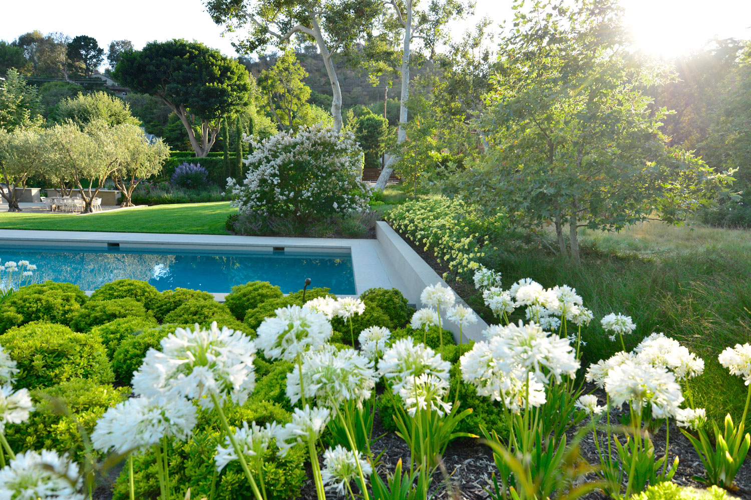
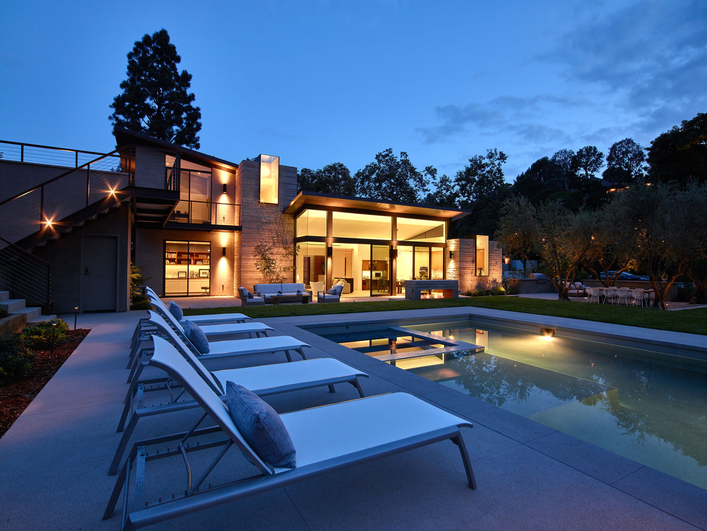
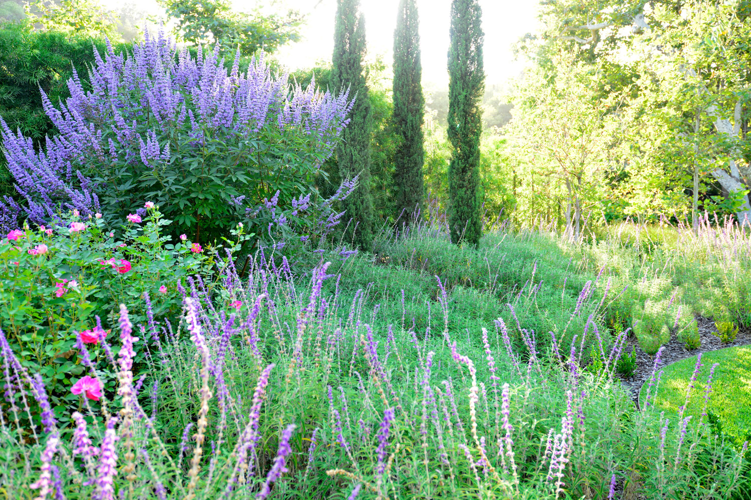

Mandeville Canyon
This focused family crafted a lengthy list of what they wanted in the ‘outdoor rooms’ of their ideal home. Their property has physical features with requirements of its own: rocky, steep slopes and sandy, flat floors. Our challenge: balance our client’s wish-list with the sensitive, natural environment of their property.
From the start, we guided a design process that allowed the rugged canyon environment to inform decisions. The result is an open, clean landscape that organizes a wide range of activity and ecosystems into distinct zones.
The Terraced Zone integrates a series of low garden walls to create three terraced spaces. The lowest terrace accommodates the house, a main seating patio and a gravel-dining terrace. The middle terrace contains a pool, spa and play lawn for the kids. The upper terrace is reserved as a native Sycamore grove. The Plateau Zone accommodates a plateaued tennis court and large vegetable garden. The Hillside Zone is a protected hillside area, planted with Coast Live Oak trees, a native species typical of the canyon hillsides.
See the homeowner’s wish-list, more images, and site plan in this article about the project and its award from the ASLA.
